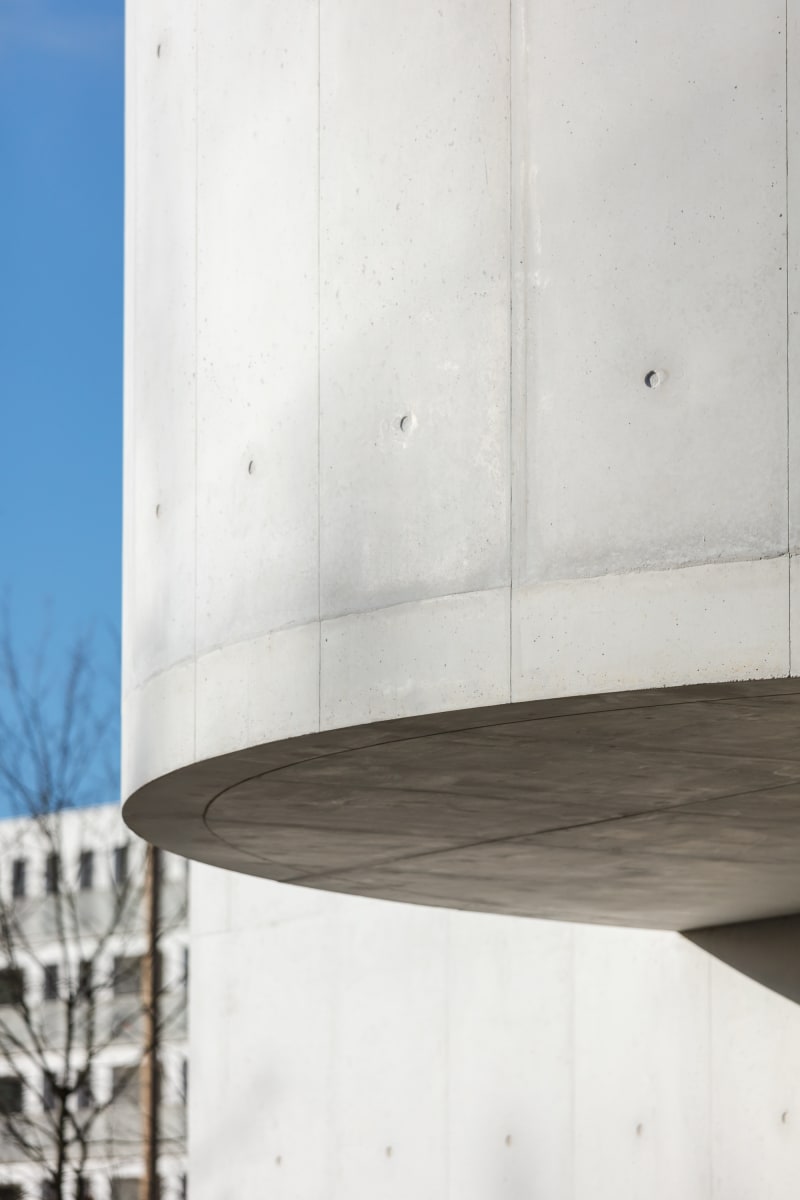Anastasis Church, Álvaro Siza
Eglise Anastasis
Álvaro Siza
Saint-Jacques-de-la-Lande, France
48° 03′ 56″ N, 1° 43′ 07″ W
2017
The Anastasis church, is a white concrete monolith designed by Alvaro Siza, built in the heart of Saint-Jacques-de-la-Lande in France. The town, located south of Rennes, has undergone a major urban renewal project in recent years, which has been accompanied by population growth. The church, built in the middle of the new housing units, serves as a meeting place and a common public space that was lacking in the commune. The sacred building is the first church built in the 21st century in Brittany, but it is also a modular place open to the life of the neighbourhood. Indeed, the campanile and the dimension of the square are designed according to the volume of the church.
A sculpted monolith
Starting from the idea that the liturgy has changed, Siza considers that the conception of the historical space of the church must also accept this evolution. He thus designed a building whose geometrical forms interact with the housing units and which serves as a point of reference and gathering place in communal life. To do this, he sculpts a 12m high sacred object with the help of large white concrete panels. It is drawn in a square of 16x16m, whose entrance is marked by two rectangular towers of the same height, like the pediment of a cathedral. However, behind these two towers is a cylinder with a diameter of 14.5m, defining the central space of the church. On the other side, two other rectangular volumes “close” the square and surround the central cylinder. While a half cantilevered cylinder emerges from the facade forming an apse which indicates the function of the building. The combination and superimposition of these simple geometrical shapes allows Siza to integrate religious spaces and their functions into this square.
Forms and light
Siza has organized the program of the Anastasis church with a particularity, a vertical distribution that allows to free itself from the orientation of the volume. The sequence of circulation is organized after the modest covered entrance, between the two rectangular volumes. Once inside the monolith, the ground floor surprisingly accomodates the administrative and social functions. It is necessary to go up, to rise, to reach the ceremonial space. It is built in the cylinder, 45 degrees offset from the building, isolating itself from the outside, as if centred on itself.
The minimalist architecture of the church reinforces the idea of spirituality and simplicity. Although the church is a concrete sculpture whose forms connect the building to the city, the absence of a breakthrough allows for concentration, recollection, prayer and isolation. Particular attention is paid to the ceremonial space, which is generously illuminated by controlled indirect zenithal lighting. The daylight bounces and is reflected on the curved concrete and marble walls, allowing diffuse lighting. The space can accommodate nearly 130 worshippers in this particular configuration. Finally, the sacristy is located on the upper level, using an enclosed staircase, defining a more private access to this part of the program.



















